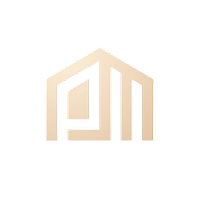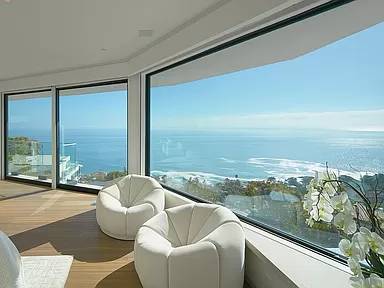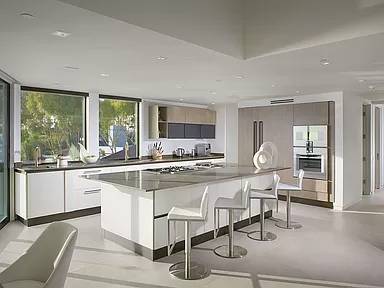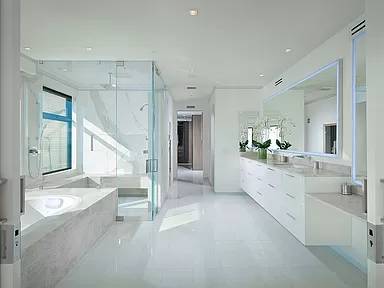REQUEST A TOUR If you would like to see this home without being there in person, select the "Virtual Tour" option and your advisor will contact you to discuss available opportunities.
In-PersonVirtual Tour
$6,500,000
Est. payment /mo
5 Beds
4 Baths
3,350 SqFt
UPDATED:
Key Details
Property Type Single Family Home
Listing Status Coming Soon
Purchase Type For Sale
Square Footage 3,350 sqft
Price per Sqft $1,940
Bedrooms 5
Full Baths 4
Lot Size 4,878 Sqft
Property Description
Bathroom: 1 Features: Bathtub, Bidet, Low Flow Toilet(s), Shower, Double sinks in bath(s), Dual shower heads (or Multiple), Exhaust fan(s), Granite Counters, Heated Floor, Jetted Tub, Main Floor Full Bath, Privacy toilet door, Quartz Counters, Separate tub and shower, Walk-in shower
Interior Features
2 Staircases
Balcony
Bar
Electronic Air Cleaner
Elevator
Granite Counters
High Ceilings
Home Automation System
In-Law Floorplan
Living Room Balcony
Living Room Deck Attached
Open Floorplan
Pantry
Quartz Counters
Recessed Lighting
Wet Bar
Wired for Data
Wired for Sound
Door Features: Mirror Closet Door(s)
Flooring: Stone, Wood
Window Features: Casement Windows, Double Pane Windows, ENERGY STAR Qualified Windows, Insulated Windows, Low Emissivity Windows, Solar Screens
Kitchen Appliances: 6 Burner Stove, Convection Oven, Dishwasher, Double Oven, Electric Oven, Electric Cooktop, ENERGY STAR Qualified Appliances, ENERGY STAR Qualified Water Heater, Freezer, Disposal, Gas Oven, Gas Cooktop, Gas Water Heater, High Efficiency Water Heater, Hot Water Circulator, Ice Maker, Microwave, Refrigerator, Self Cleaning Oven, Tankless Water Heater, Vented Exhaust Fan, Warming Drawer, Water Line to Refrigerator, Water Purifier, Water Softener
Appliances YN: Y
Laundry Features: Dryer Included, Electric Dryer Hookup, Individual Room, Inside, Washer Hookup, Washer Included
View: Catalina, City Lights, Coastline, Ocean, Panoramic, Water, White Water
Interior Features
2 Staircases
Balcony
Bar
Electronic Air Cleaner
Elevator
Granite Counters
High Ceilings
Home Automation System
In-Law Floorplan
Living Room Balcony
Living Room Deck Attached
Open Floorplan
Pantry
Quartz Counters
Recessed Lighting
Wet Bar
Wired for Data
Wired for Sound
Door Features: Mirror Closet Door(s)
Flooring: Stone, Wood
Window Features: Casement Windows, Double Pane Windows, ENERGY STAR Qualified Windows, Insulated Windows, Low Emissivity Windows, Solar Screens
Kitchen Appliances: 6 Burner Stove, Convection Oven, Dishwasher, Double Oven, Electric Oven, Electric Cooktop, ENERGY STAR Qualified Appliances, ENERGY STAR Qualified Water Heater, Freezer, Disposal, Gas Oven, Gas Cooktop, Gas Water Heater, High Efficiency Water Heater, Hot Water Circulator, Ice Maker, Microwave, Refrigerator, Self Cleaning Oven, Tankless Water Heater, Vented Exhaust Fan, Warming Drawer, Water Line to Refrigerator, Water Purifier, Water Softener
Appliances YN: Y
Laundry Features: Dryer Included, Electric Dryer Hookup, Individual Room, Inside, Washer Hookup, Washer Included
View: Catalina, City Lights, Coastline, Ocean, Panoramic, Water, White Water
Location
State CA
County Orange
Read Less Info
Listed by Zachary Geisendorfer • FAM Realty Group



